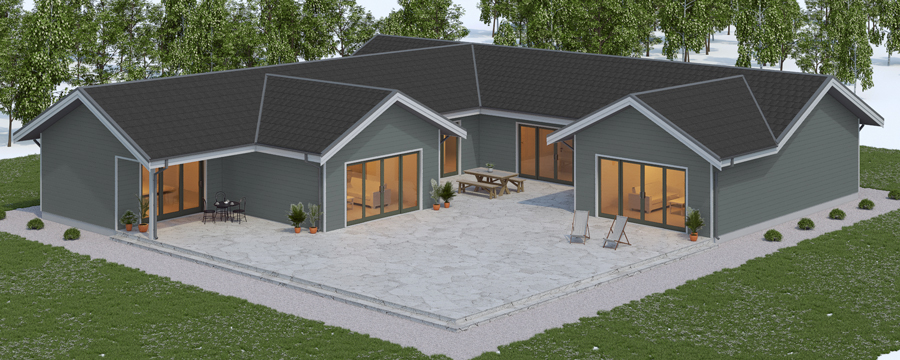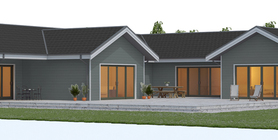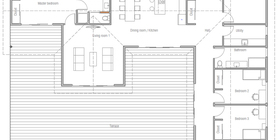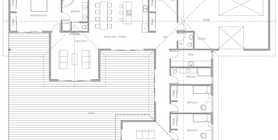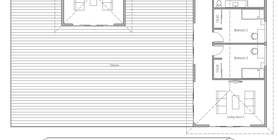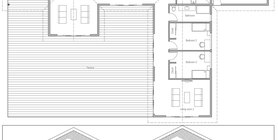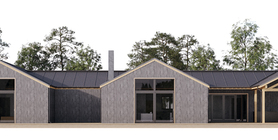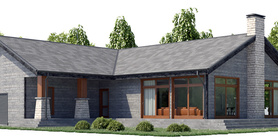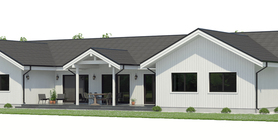SALE - 33% OFF
Architectural Design PDF & CAD SET - NOW $590 (regular $890)
FREE EXCHANGE POLICY
Get a new design for free if you change your mind after making a purchase
| Net area: 2610 sq ft |
| Gross area: 2874 sq ft |
| Bedrooms: 4 |
| Bathrooms: 3 |
| Floors: 1 |
| Height: 15′ 5″ |
| Width: 73′ 6″ |
| Depth: 71′ 2″ |
| Cost to Build: from $ 210000 |
The net floor area is the total sum of all interior room areas.
The gross floor area is measured to the external face of the external walls.
We can resize or modify all our house plans.
Including: exterior dimensions, floor layout, height, roof, basement, windows.
The gross floor area is measured to the external face of the external walls.
We can resize or modify all our house plans.
Including: exterior dimensions, floor layout, height, roof, basement, windows.
Please do not hesitate to contact us at [email protected] if you have questions.
We will reply to every email within 24 hours (including weekends).
We will reply to every email within 24 hours (including weekends).
Four bedroom house plan. Modern farmhouse plan. One story house plan.
| Modern Farmhouse Plan: Four bedroom floor plan |
Similar houses
Copyright © 2010-2025 Concept Engineering LLC. All rights reserved.
This Architectural Design is protected by the United States and international copyright Laws.
Any unauthorized copying, editing, reproducing and distributing is copyright infringement.
Order the Architectural Design before you contact your local Builder.
This Architectural Design is protected by the United States and international copyright Laws.
Any unauthorized copying, editing, reproducing and distributing is copyright infringement.
Order the Architectural Design before you contact your local Builder.

