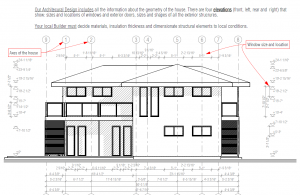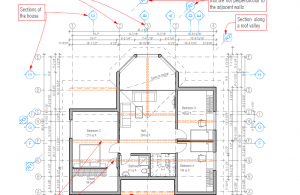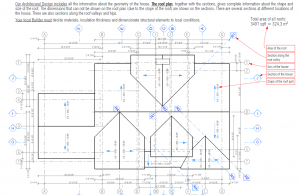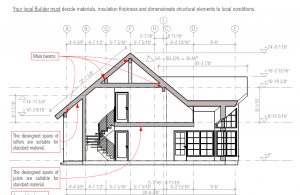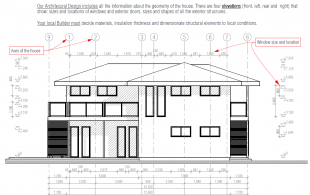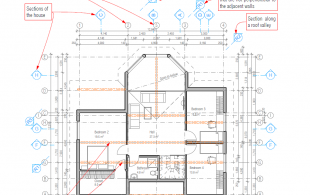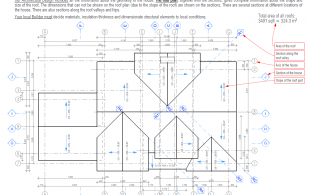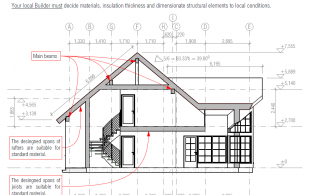How It Works
We sell Architectural Designs.
All our packages include CAD files, and your local builder can modify the design based on local conditions.
Order the Architectural Design before you contact your local Builder.
Share the ordered design with multiple local builders to get the best construction price.
You’re free to choose any local builder you prefer.
All our Architectural Designs are in digital format.
- Easy to share with local Builders
- Print unlimited number of copies locally.
- PDF
- CAD
- Feet & Inches
- Metric units
Our Architectural Designs include:
1. Detailed Floor Plans
2. Detailed Exterior Elevations (front, rear, right and left)
3. Building Sections
4. Roof Plan – Details about the roof slopes, ridges, valleys
5. Wall Sections with U & R values (samples)
6. Roof Sections with U & R values (samples)
Building Sections are vertical cuts through the house with floor, ceiling and roof height info.
Detailed Floor Plans and Building Sections show also dimensioned locations of walls, doors, windows, beams, purlins, posts.
We can modify:
- all the dimensions (interior & exterior)
- roof type & pitch
- windows size & location
- foundation type
- add basement
- add garage / remove garage
- add or remove interior walls
- add or remove fireplace
Your local Builder`s / Engineer´s responsibilities:
1. Structural Engineering
2. Materials (Structure / Framing, Interior, Exterior, Roof)
3. Detailed Work Drawings (Structure / Framing, Sewerage, Water, Ventilation, Electricity, Heating)
4. Building permit paperwork.
Please contact us via [email protected]
Sample Files with comments.
Feet & Inches:
Metric:
